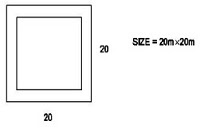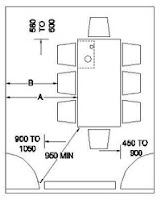☰ iti50.com
- 1 : Which of the following is the basic need of a human being?
- A : Sheet
- B : Shelter
- C : Huts
- D : Tree
- Answer: B
- 2 : Which of the following gives major importance to outside view?
- A : Aspect
- B : Prospect
- C : Grouping
- D : Lighting
- Answer: B
- 3 : What is the shape of the given plan?
- A : Square
- B : Rectangle
- C : Oblong
- D : Circle
- Answer: A
- 4 : What is the other name of circulation in the same floor?
- A : Horizontal circulation
- B : Vertical circulation
- C : Zig - Zag circulation
- D : Winding circulation
- Answer: A
- 5 : Who is having legal interest in land or building?
- A : Leaser
- B : Mortagee
- C : Mortager
- D : Owner
- Answer: D
- 6 : Which of the following shape of plan makes home compact?
- A : Square
- B : Rectangle
- C : Oblong
- D : Circle
- Answer: A
- 7 : Which of the following standard should considered in planning?
- A : IS codes for planning
- B : ISI
- C : NBC 2005
- D : Local building - Bye laws
- Answer: D
- 8 : Who is responsible for providing the legality of the plot?
- A : Leaser
- B : Mortagee
- C : Mortager
- D : Owner
- Answer: D
- 9 : Which room should be situated near kitchen and drawing?
- A : Bed room
- B : Living room
- C : Dining room
- D : Hall
- Answer: C
- 10 : Which room is provided for learning and reading in residential building?
- A : Drawing room
- B : Study room
- C : Entertainment room
- D : Work room
- Answer: B
- 11 : What is the name of the room?
- A : Bed room
- B : Study room
- C : Dining room
- D : Multi purpose room
- Answer: C
- 12 : How the economy achieved in building?
- A : Providing simple elevation
- B : Increasing the storey height
- C : Increasing steps of stairs
- D : Utilizing large sized component
- Answer: A
- 13 : What is the name of the useable floor area excluding staircase?
- A : Circulation area
- B : Carpet area
- C : Covered area
- D : Plinth area
- Answer:B
- 14 : What is the name of the built up area at the floor level?
- A : Plinth
- B : Plinth area
- C : Plinth height
- D : Plinth level
- 15 : What is the formula for floor area ratio?
- A : (Total area of walls / Total plot area ) x 100
- B : (Total area of all floors / Total area of walls) x 100
- C : (Total area of all floors / Total plot area) x 100
- D : (Total plot area / Total area of all floors) x 100
- Answer: C
- 16 : What should be the distance between building electric supply mains?
- A : 1.0 - 1.8 m
- B : 1.0 - 2.0 m
- C : 1.2 - 2.0 m
- D : 1.5 - 2.0 m
- Answer: C
- 17 : What is the minimum scale of which the key plan need to be drawn according to NBC - 2005?
- A : 01:50
- B : 1:100
- C : 1:200
- D : 1:400
- Answer: D
- 18 : Which plan is approved and sanctioned by competent authority?
- A : Approved plan
- B : Sanctioned plan
- C : Key plan
- D : Site plan
- Answer: B
- 19 : What is the name of the plan which gives location with respect to neighbourhood boundary in 1:10000?
- A : Site plan
- B : Key plan
- C : Layout plan
- D : Approved plan
- Answer: B
- 20 : What is the another name of dwelling unit?
- A : Row building
- B : Residential building
- C : Commercial building
- D : Educational building
- Answer: B
- 21 : What is the name of horizontally sliced building viewed from top?
- A : Plan
- B : Section
- C : Elevation
- D : Sectional elevation
- Answer: A
- 22 : What is the another name for ʺSubdivisional planʺ?
- A : Key plan
- B : Layout plan
- C : Sanctioned plan
- D : Approved plan
- Answer: B
- 23 : What is the maximum number of floors that can be allowed in residential building as per NBC 2005?
- A : 2 Floors
- B : 3 Floors
- C : 4 Floors
- D : 5 Floors
- Answer: B
- 24 : Which of the following IS code in used for fire safety?
- A : IS 1641 - 1960
- B : IS 456 - 200
- C : IS 291 - 1972
- D : IS 10711 - 1984
- Answer: A
- 25 : Which of the following is used as escape elements in building for fire safety?
- A : Lobbies
- B : Strong room
- C : Floors
- D : Outer walls
- Answer: A
ITI Draughtsman Civil Objective type 2nd year Questions Answers PDF - Volume II



Comments
Post a Comment
Write your name.
Comment here for immediate reply.